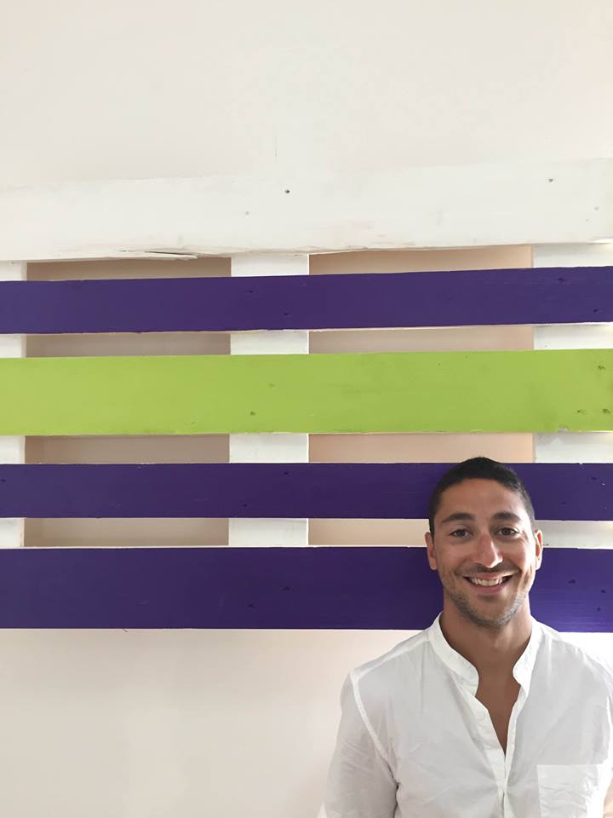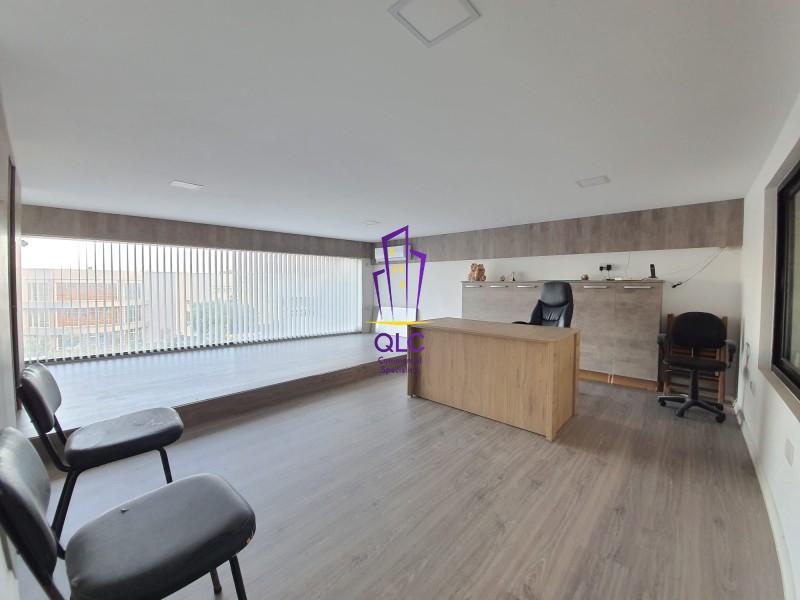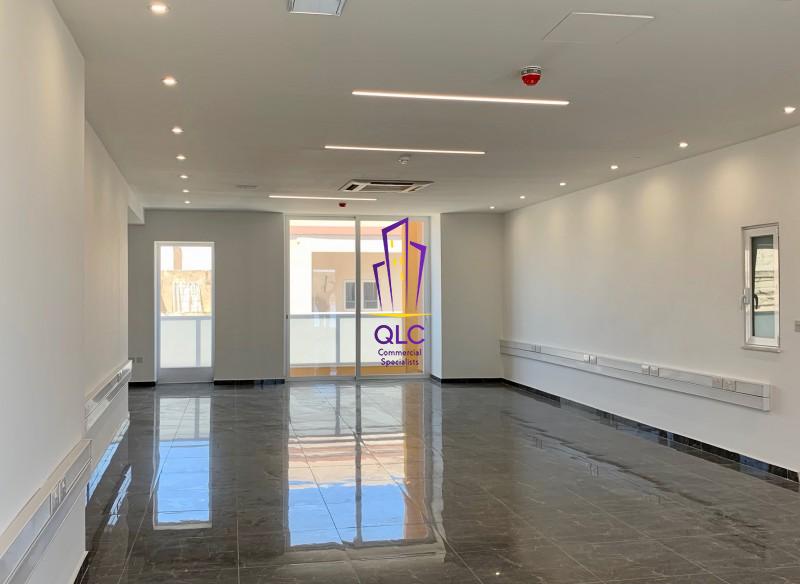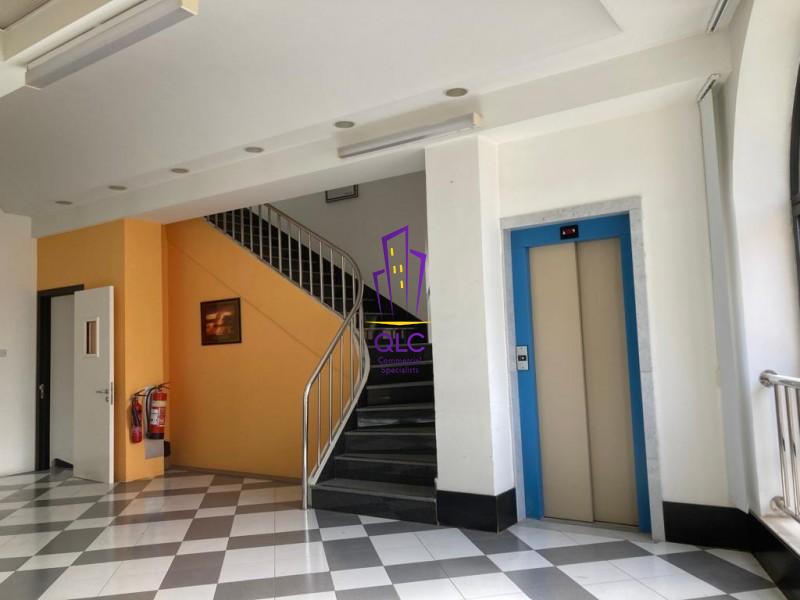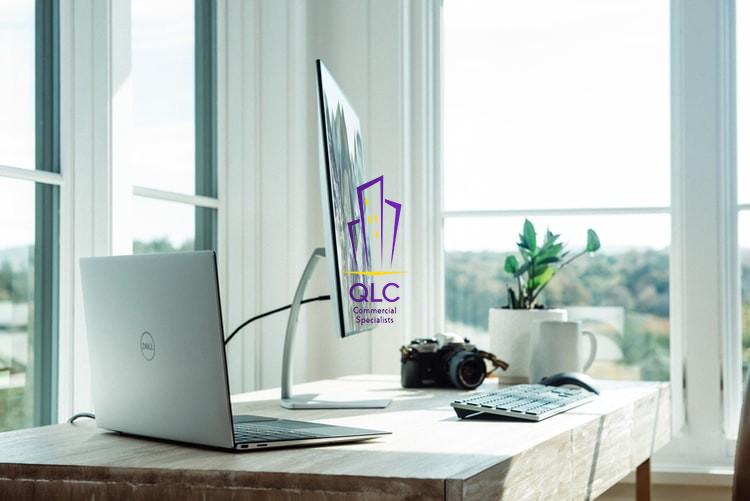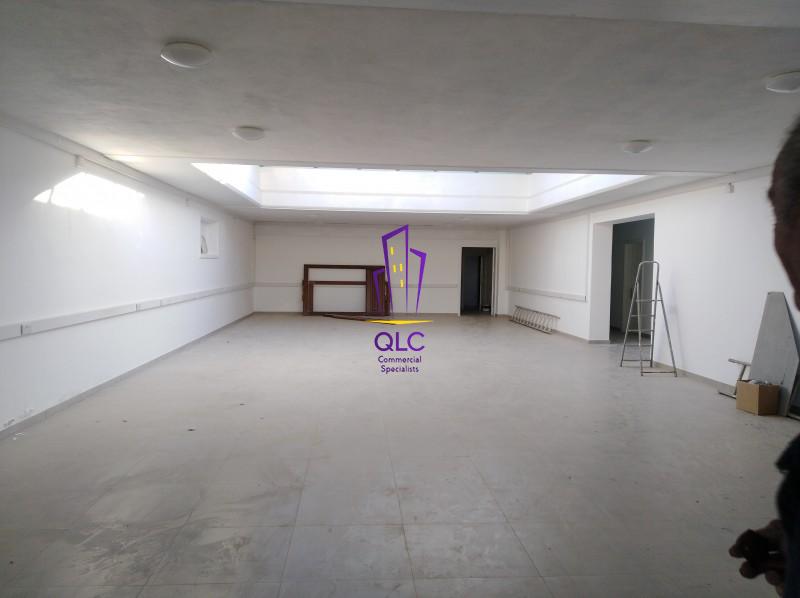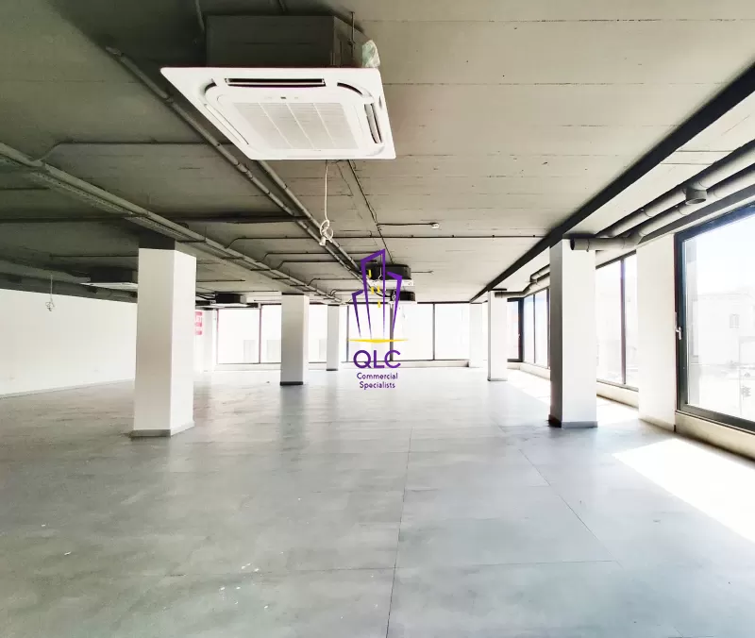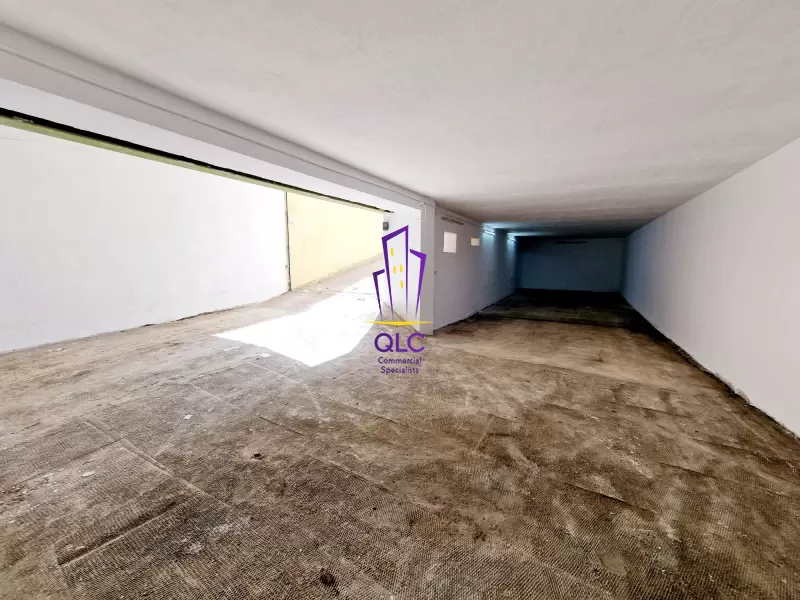Lift
Garage
Parking
Furnished
Air Conditioning
Open Plan
Very large and spacious 1000sqm office. 200 sqm are on the ground floor and include the entrance with a disabled ramp. Below the entrance there is the 400sqm garage parking facility with an automatic garage door. A lift connects all three floors from garage to first floor offices.
On the first floor there is 800 sqm and this includes 4 large offices spaces, a service corridor, separate mens and ladies restrooms, a rest room for the disabled, a fully equipped kitchen, a server room and two storage rooms. The offices are aircondtioned, and so is the server room and the kitchen.
All lighting is in LED. (Energy Saving)
On the first floor there is 800 sqm and this includes 4 large offices spaces, a service corridor, separate mens and ladies restrooms, a rest room for the disabled, a fully equipped kitchen, a server room and two storage rooms. The offices are aircondtioned, and so is the server room and the kitchen.
All lighting is in LED. (Energy Saving)
Contact
Fill out the form and one of our specialist will get in touch with you.
Contact Marc Kane Cachia about Property
Ref No : 11731
Error!
Error!
Error!
Error!











