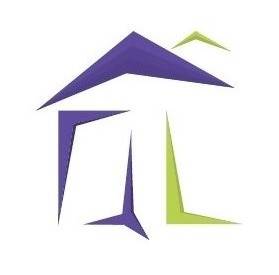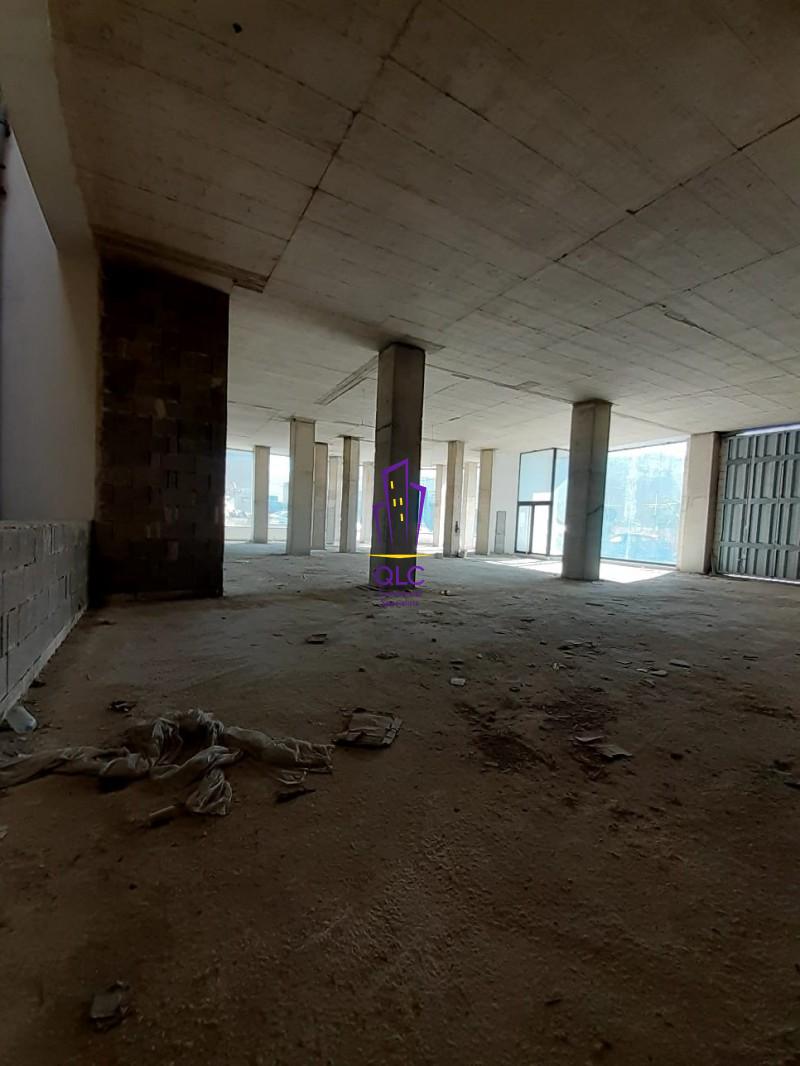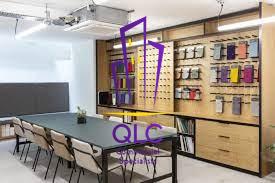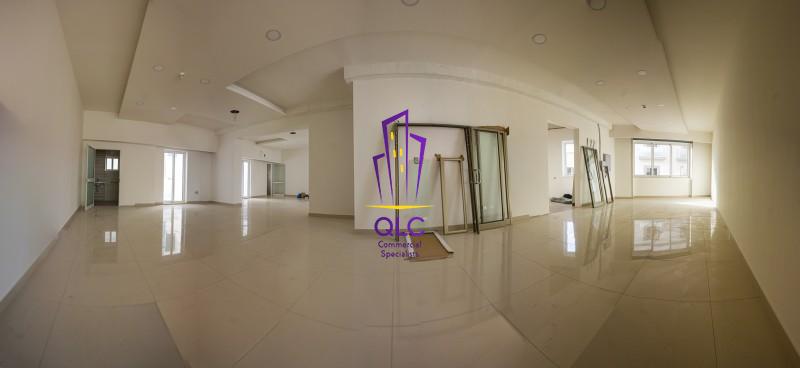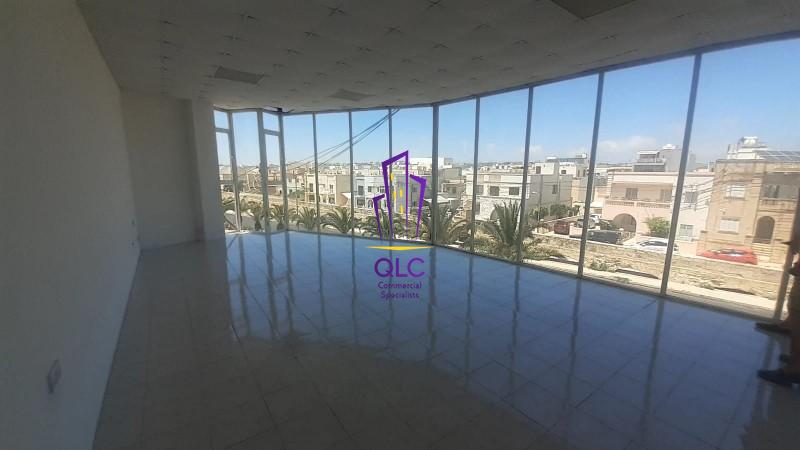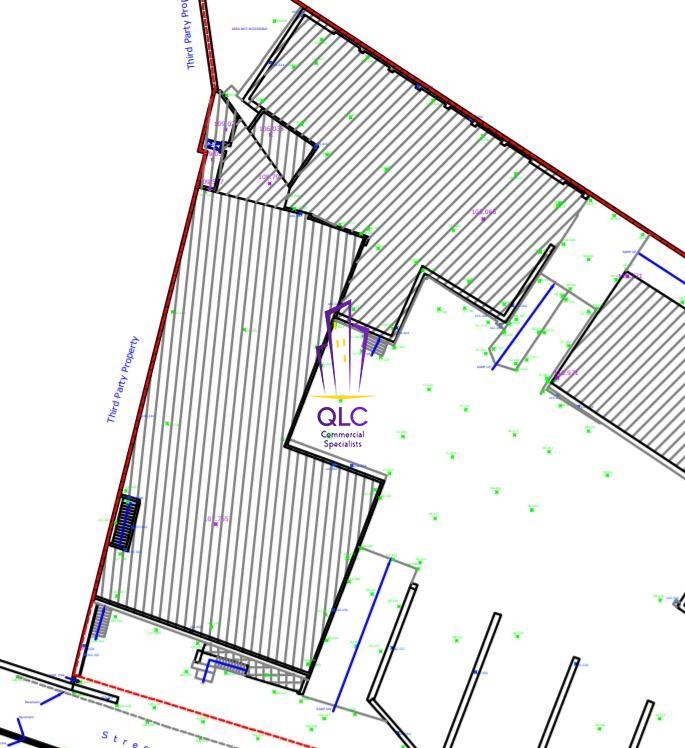Mriehel – Development being offered in semi finished form.
Layout comprises of 4 floors measuring approx. 2750sqm of open space and 3 floors of underlying garage space measuring approx. 2050 sqm with a height of 24 courses
The ground floor enjoys a height of 24 courses making it possible for the inclusion of an additional floor of approx.350sqm.
The top floor affords a lovely front terrace of approx.120sqm.
The property is supported by 2 shafts for the inclusion of lifts accessible from the garages to the top floor.
The open design makes it suitable for various forms of enterprise such as offices, a supermarket or showroom amongst others.
Layout comprises of 4 floors measuring approx. 2750sqm of open space and 3 floors of underlying garage space measuring approx. 2050 sqm with a height of 24 courses
The ground floor enjoys a height of 24 courses making it possible for the inclusion of an additional floor of approx.350sqm.
The top floor affords a lovely front terrace of approx.120sqm.
The property is supported by 2 shafts for the inclusion of lifts accessible from the garages to the top floor.
The open design makes it suitable for various forms of enterprise such as offices, a supermarket or showroom amongst others.
Contact
Fill out the form and one of our specialist will get in touch with you.
Contact Attard Branch about Property
Ref No : 19935
Error!
Error!
Error!
Error!









