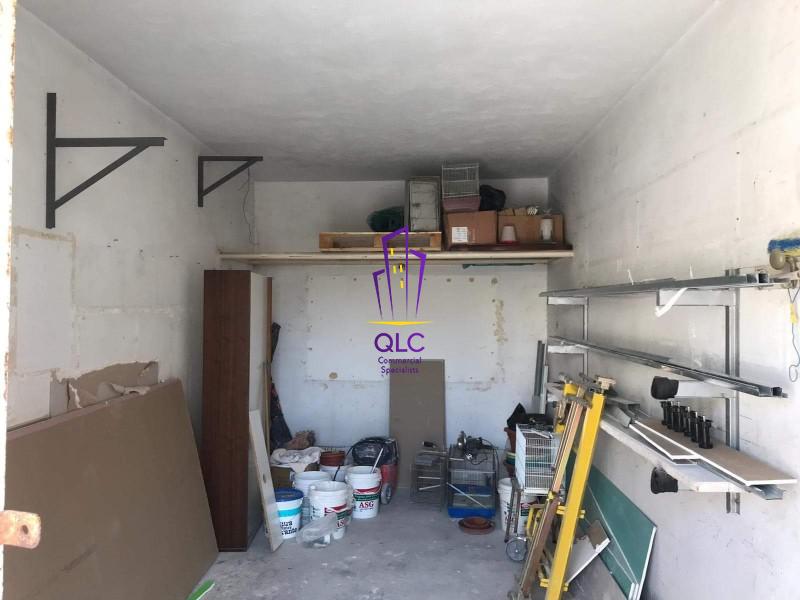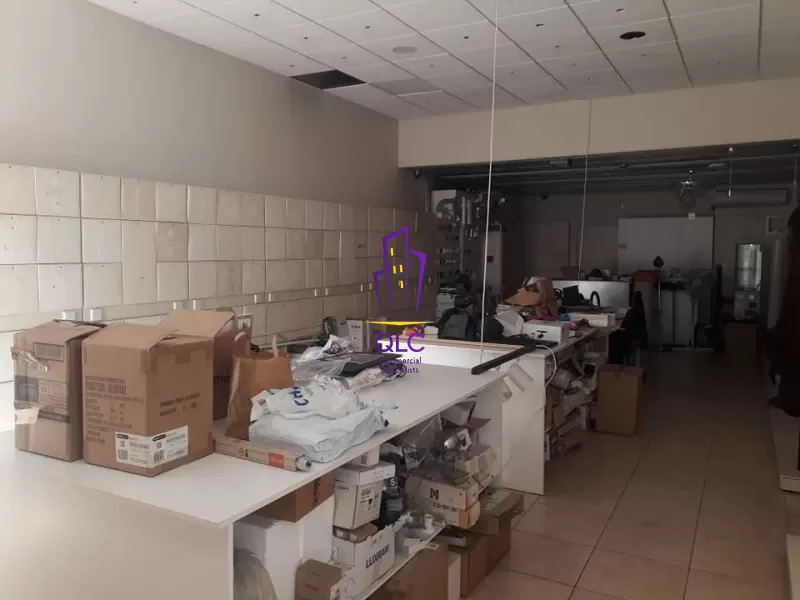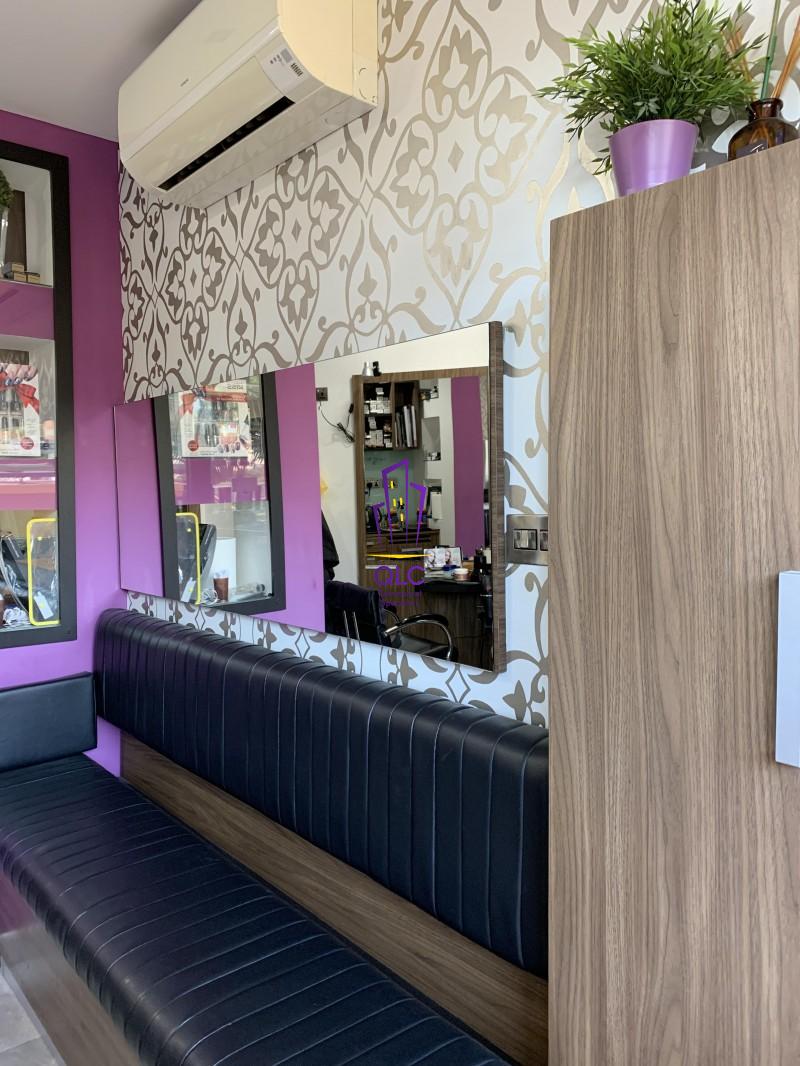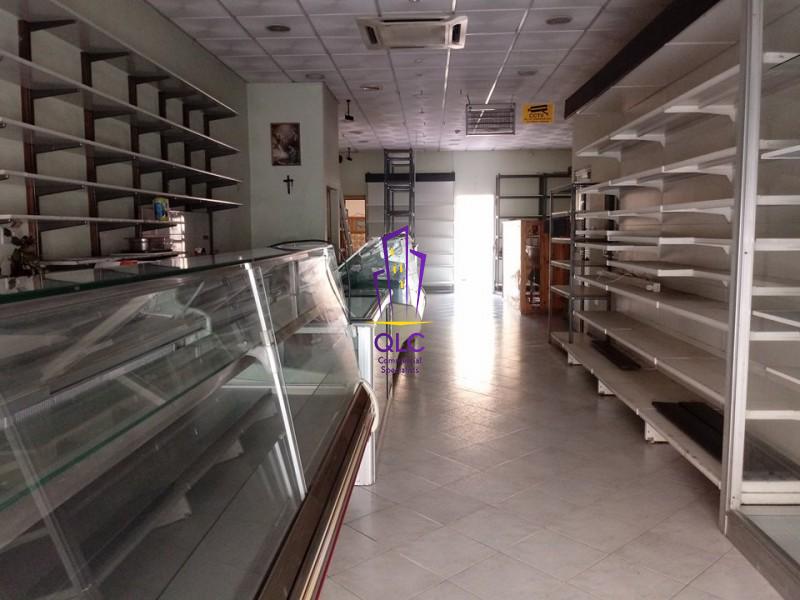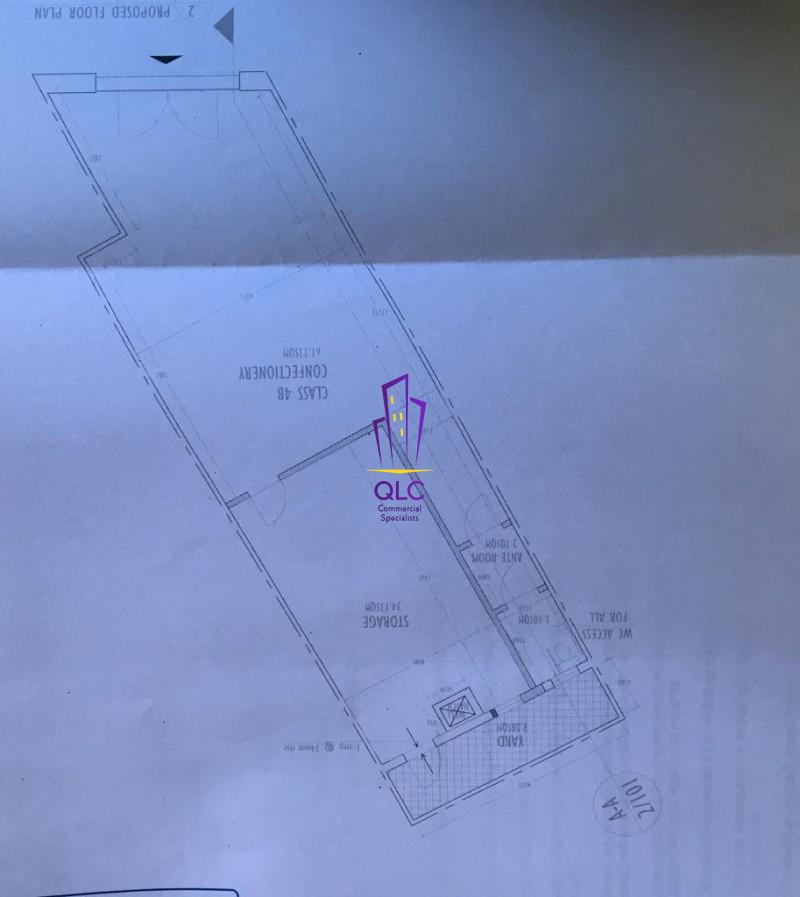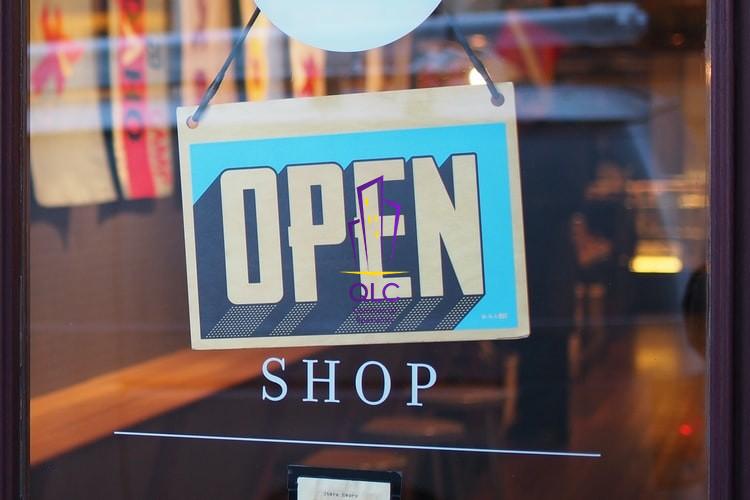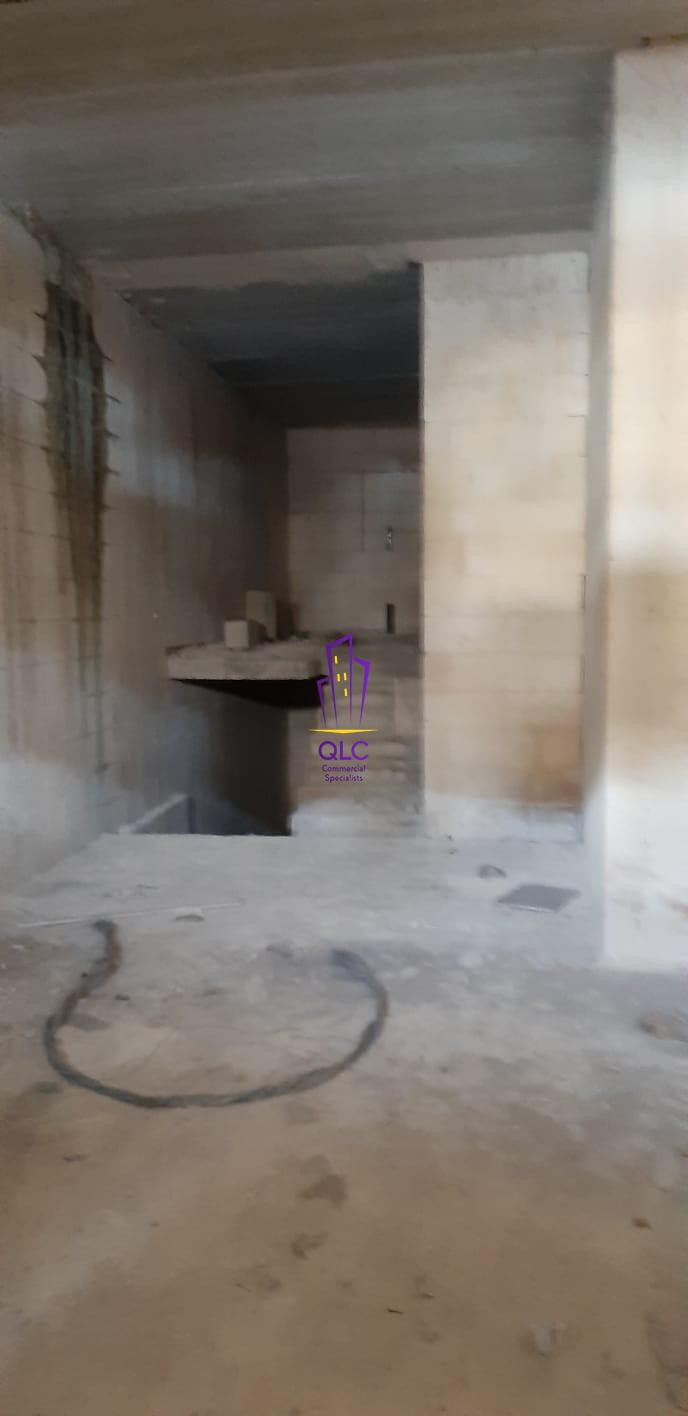Tarxien:
Situated in a PRIME location with access to parking directly out the front this space comprises of 2 large area's which have been divided equally into 2 equal sections. These area's are sectioned off with an aluminium door partition for your convenience.
The front section is currently being used as the retail area and is equipped with
• 5 x 2.50 x 2.50 x 0.5m fixed grey aluminium showcases
• 3 x 2.50 x 2.50 x 0.5m fixed grey aluminium showcases
• 2m pine counter inc. glass top
• 2.50 x 2.50m display board for 6 flat screen TVs
Theses unit type cases are equipped with adjustable shelving for convenience, which are ideal as display units.
This front section or display area of the shop is also equipped with a GREE 24 BTU air conditioning system & LED light fittings.
Tiling, soffit and wiring in this section had been upgraded and replaced approx 5 years ago and remains as new.
The rear of the shop or back section section is currently being used as a workshop and is equipped with
• 2 x 2.5m x 0.5m fixed grey aluminium showcases
• 6 x 3 x 0.5m metal shelving
• 3 x workbenches with various ac outlets.
• GREE 18 BTU air conditioning system and LED light fittings.
The remainder of the rear section is divided in 2 parts and consists of a kitchen, toilet and and office with rear access to a common garage area beside the shop.
The entire shop is fitted with a 16 channel DVR system including camera's along with ethernet cabling throughout and a white alubond sign of which logo can be easily changed to suit.
Measurements:
Measurements:
27m deep x
4.50m wide
3.8m in height
Situated in a PRIME location with access to parking directly out the front this space comprises of 2 large area's which have been divided equally into 2 equal sections. These area's are sectioned off with an aluminium door partition for your convenience.
The front section is currently being used as the retail area and is equipped with
• 5 x 2.50 x 2.50 x 0.5m fixed grey aluminium showcases
• 3 x 2.50 x 2.50 x 0.5m fixed grey aluminium showcases
• 2m pine counter inc. glass top
• 2.50 x 2.50m display board for 6 flat screen TVs
Theses unit type cases are equipped with adjustable shelving for convenience, which are ideal as display units.
This front section or display area of the shop is also equipped with a GREE 24 BTU air conditioning system & LED light fittings.
Tiling, soffit and wiring in this section had been upgraded and replaced approx 5 years ago and remains as new.
The rear of the shop or back section section is currently being used as a workshop and is equipped with
• 2 x 2.5m x 0.5m fixed grey aluminium showcases
• 6 x 3 x 0.5m metal shelving
• 3 x workbenches with various ac outlets.
• GREE 18 BTU air conditioning system and LED light fittings.
The remainder of the rear section is divided in 2 parts and consists of a kitchen, toilet and and office with rear access to a common garage area beside the shop.
The entire shop is fitted with a 16 channel DVR system including camera's along with ethernet cabling throughout and a white alubond sign of which logo can be easily changed to suit.
Measurements:
Measurements:
27m deep x
4.50m wide
3.8m in height
Contact
Fill out the form and one of our specialist will get in touch with you.
Contact Head Office about Property
Ref No : 23449
Error!
Error!
Error!
Error!



