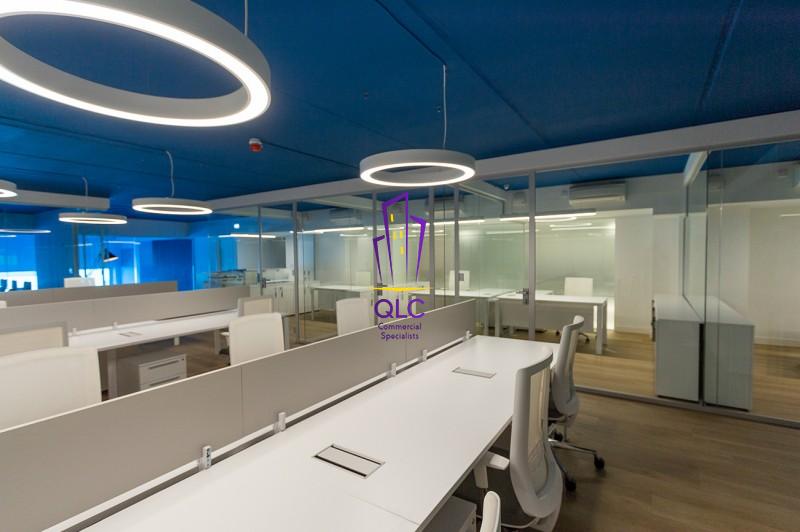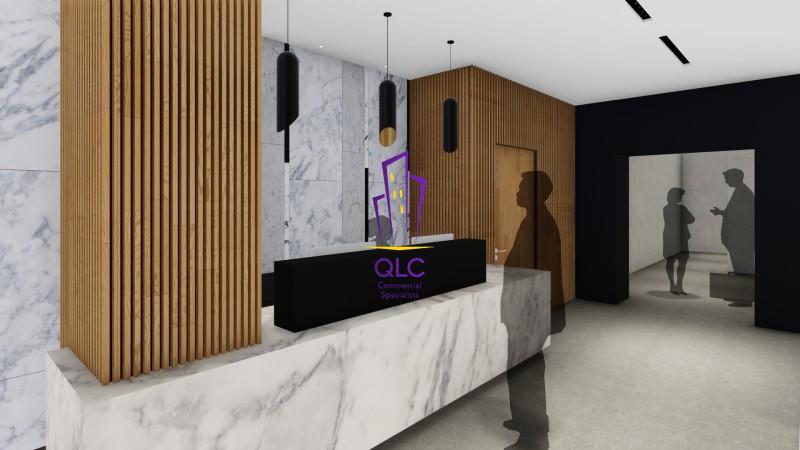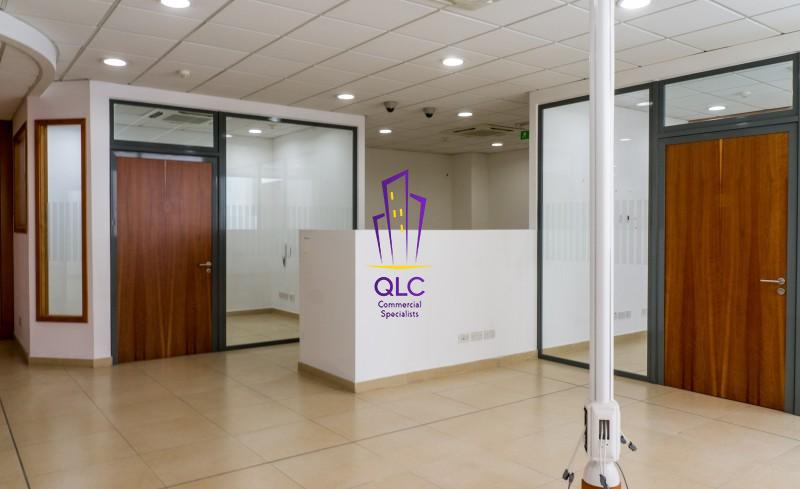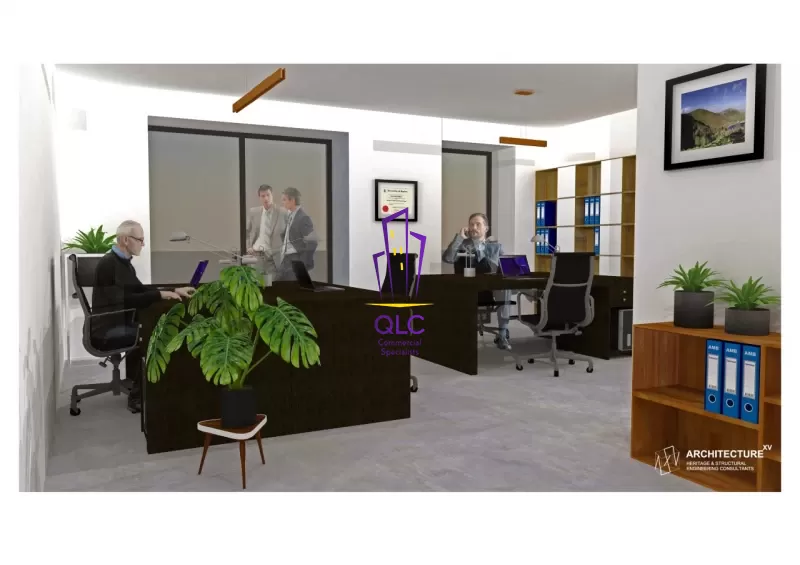Front Terrace
Kitchen
Please find attached and hereunder details on this exciting new business centre, we are foreseeing completion towards end of 2019.
This project will consist of 5,500 sqm of office space with underground parking facilities and will be finished to the high specifications as its sister block. The building shall be finished to high specifications, including energy saving construction methods which includes glass curtain wall glazing to facade, insulation to external walls and roof. The block shall be serviced by 4 levels of underground parking and a communal reception at ground floor level, all floors are served by 2 no. lifts that go down to all car park levels. The offices would be leased finished in an open plan layout including gypsum plastered walls, modular mineral fibre soffit throughout, 60x60 floor tiles, fully finished toilets in all floors, electrical, power outlets and containment for data points, and a VRV air-conditioning system. The common areas would be finished in marble floors, gypsum plastered walls, plasterboard flat ceiling and trim less lighting.
We hereby propose the following floors to your clients, even though these can be split up into smaller units of not less than 200sqm.
Level 4:- 1,113 sqm
Level 3:- 1,158 sqm
Level 2:- 1,158 sqm
Level 1:- 1,090 sqm
Level 0:- 1,100 sqm
Price 180/sqm
This project will consist of 5,500 sqm of office space with underground parking facilities and will be finished to the high specifications as its sister block. The building shall be finished to high specifications, including energy saving construction methods which includes glass curtain wall glazing to facade, insulation to external walls and roof. The block shall be serviced by 4 levels of underground parking and a communal reception at ground floor level, all floors are served by 2 no. lifts that go down to all car park levels. The offices would be leased finished in an open plan layout including gypsum plastered walls, modular mineral fibre soffit throughout, 60x60 floor tiles, fully finished toilets in all floors, electrical, power outlets and containment for data points, and a VRV air-conditioning system. The common areas would be finished in marble floors, gypsum plastered walls, plasterboard flat ceiling and trim less lighting.
We hereby propose the following floors to your clients, even though these can be split up into smaller units of not less than 200sqm.
Level 4:- 1,113 sqm
Level 3:- 1,158 sqm
Level 2:- 1,158 sqm
Level 1:- 1,090 sqm
Level 0:- 1,100 sqm
Price 180/sqm
Contact
Fill out the form and one of our specialist will get in touch with you.
Contact Head Office about Property
Ref No : 35962
Error!
Error!
Error!
Error!


















