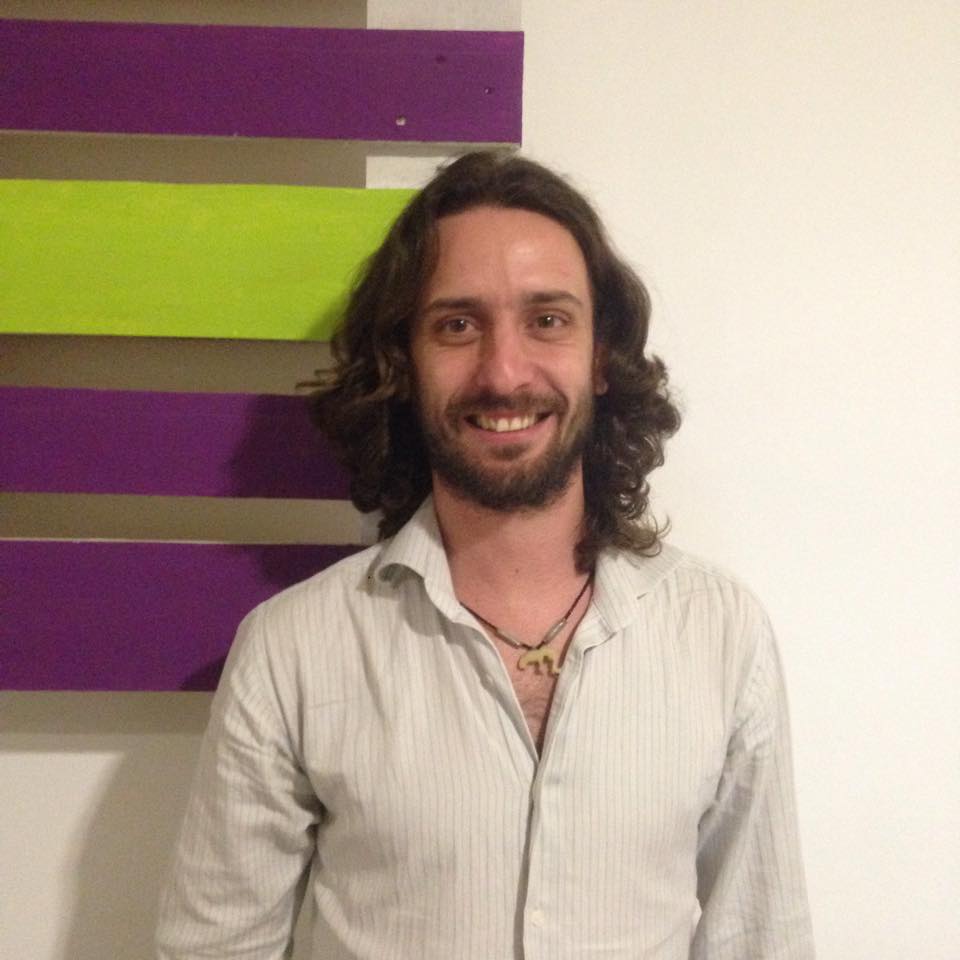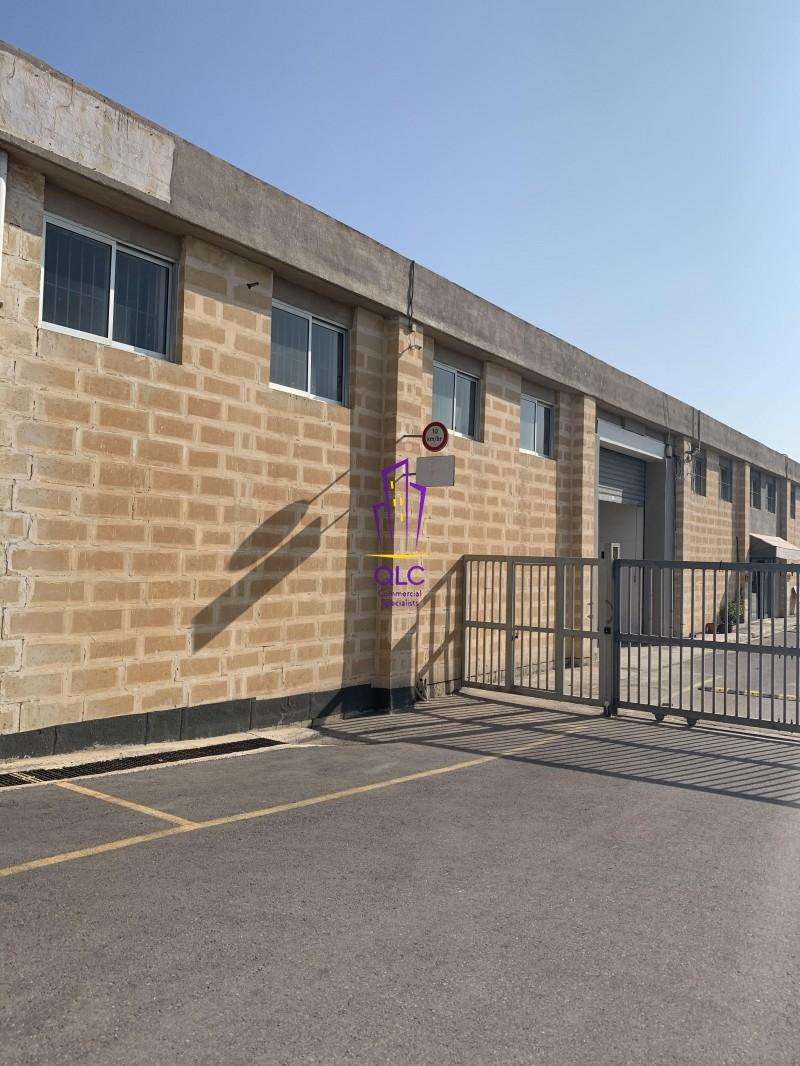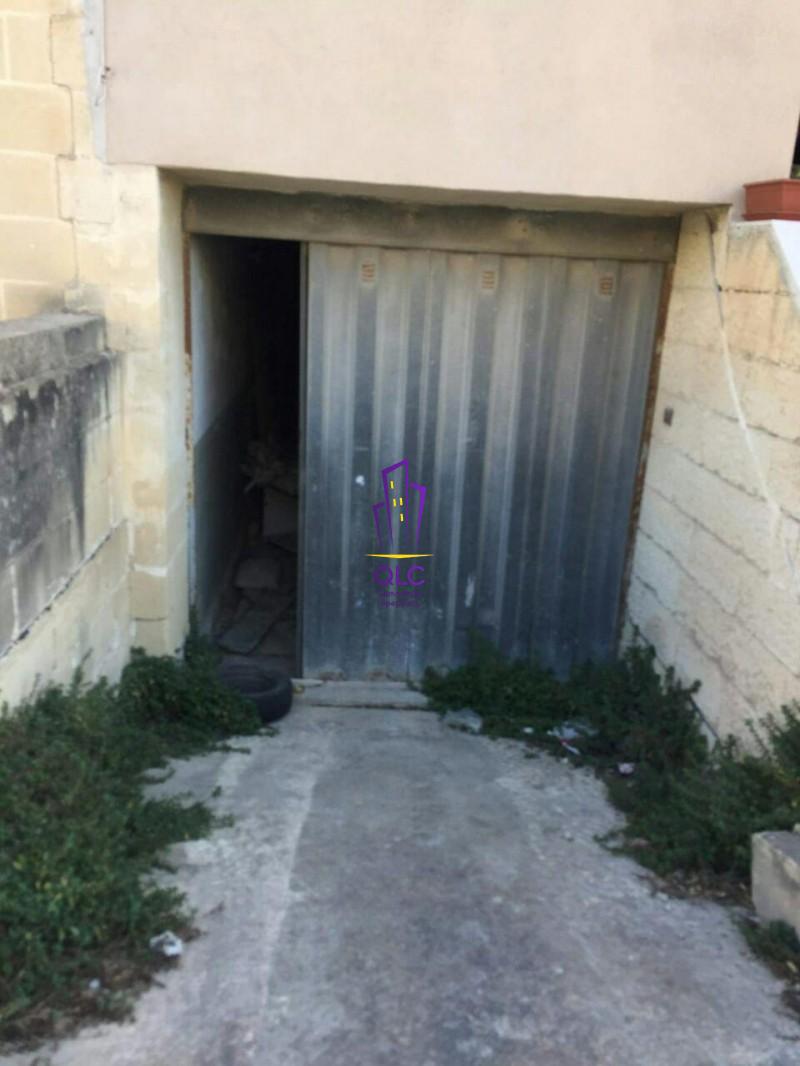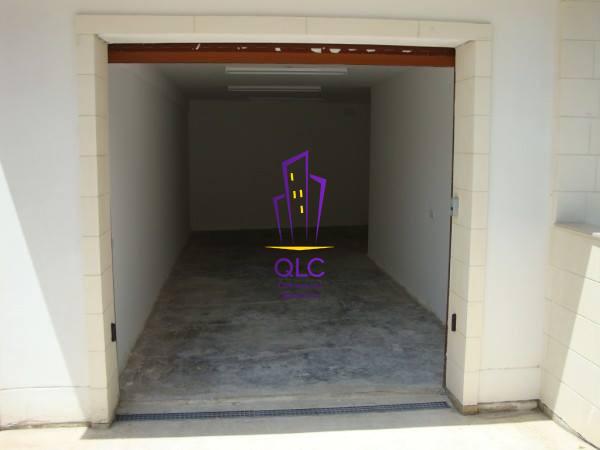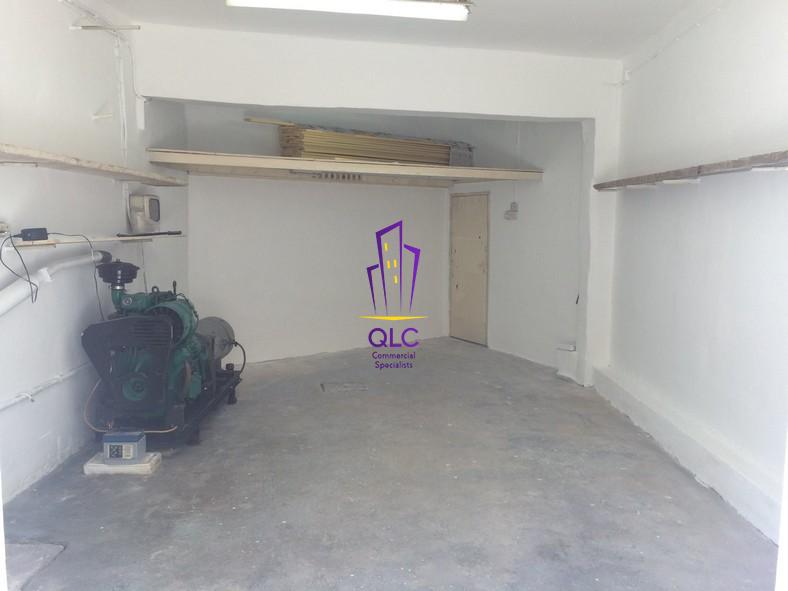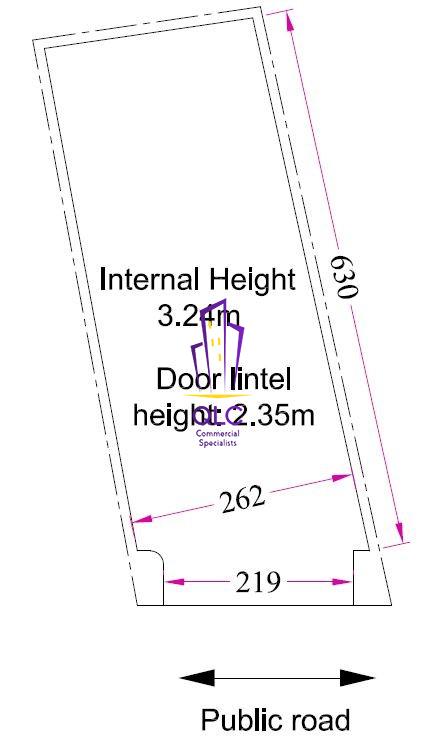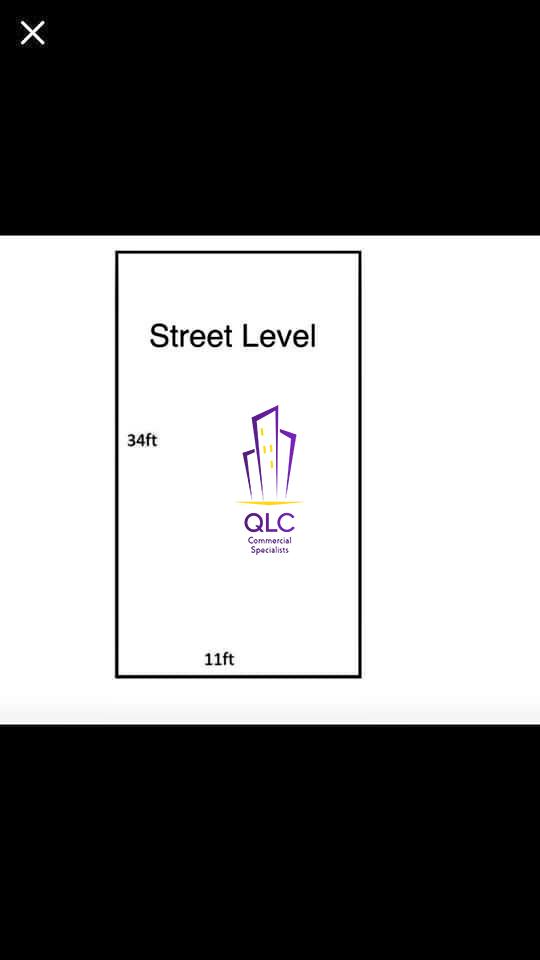Kitchen
Totaling 585 SQM, this warehouse/ factory in the heart of Lija is set in three levels. The elevated ground floor level is one large, open plan room measuring 195 SQM also includes a bathroom and small office. The first floor consists of a squarish room measuring approximately 55SQM and leads into front and back terraces which in total, are of the same size as the ground floor level. These terraces can also be built up (permanently in stone) if required to form a large, single floor space.
The basement level, which also has a drive in, also measured 195 SQM and is partitioned into various smaller rooms (non-permanent) and at the back of the property, a small terrace can also be found. Each level is interconnected with a good lifts and the property is of course serviced by 3-Phase electricity.
The basement level, which also has a drive in, also measured 195 SQM and is partitioned into various smaller rooms (non-permanent) and at the back of the property, a small terrace can also be found. Each level is interconnected with a good lifts and the property is of course serviced by 3-Phase electricity.
Contact
Fill out the form and one of our specialist will get in touch with you.
Contact Steve Mercieca about Property
Ref No : 5357
Error!
Error!
Error!
Error!


