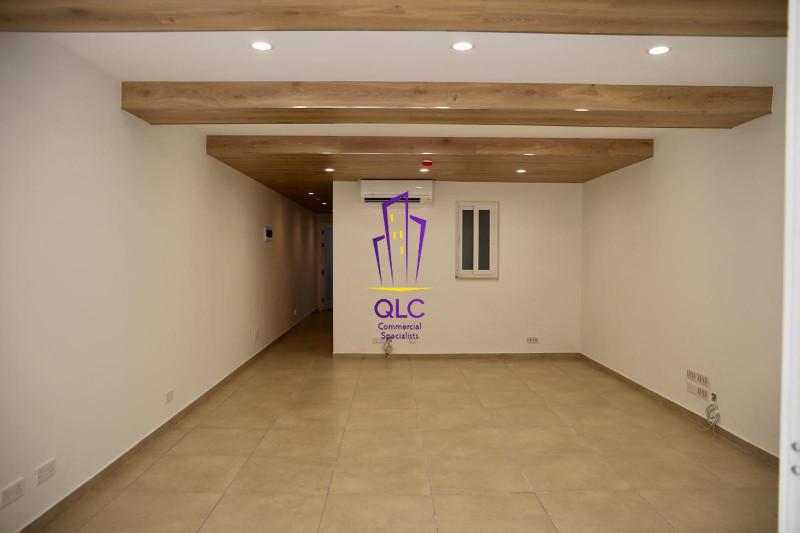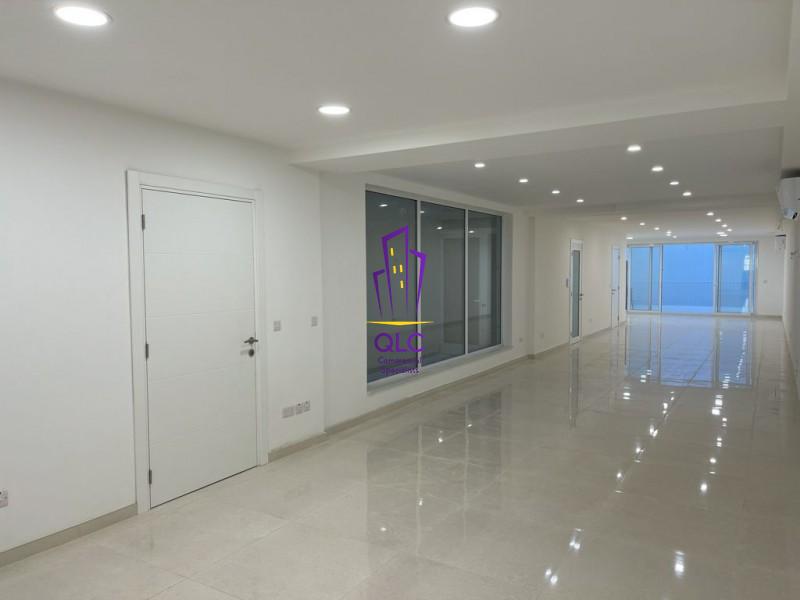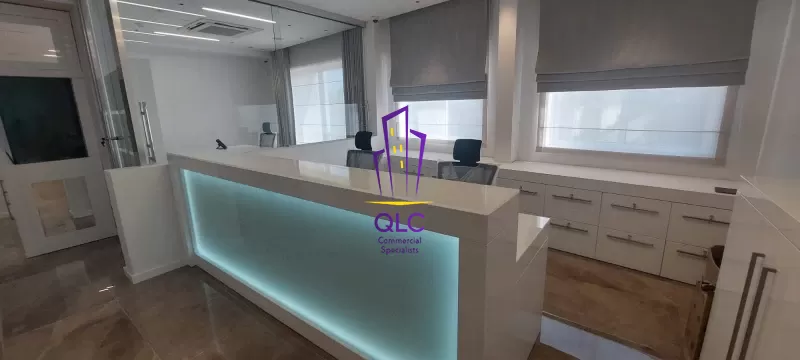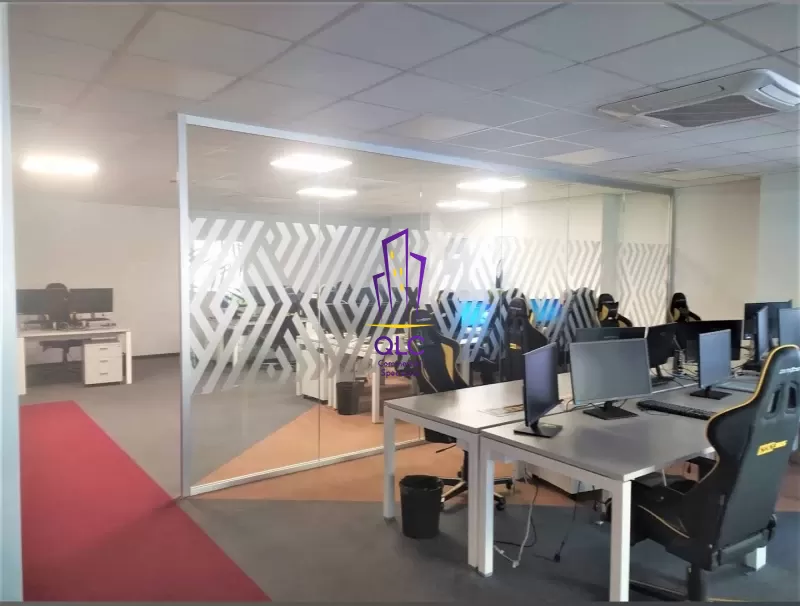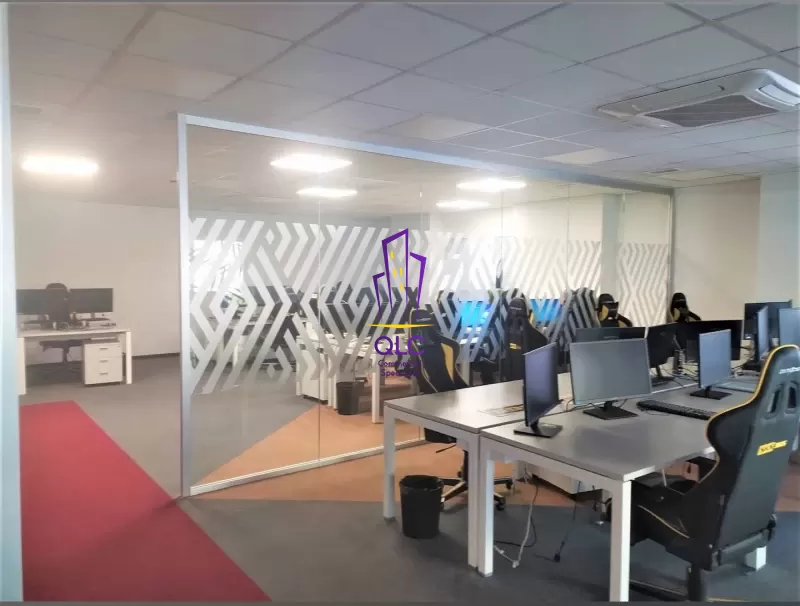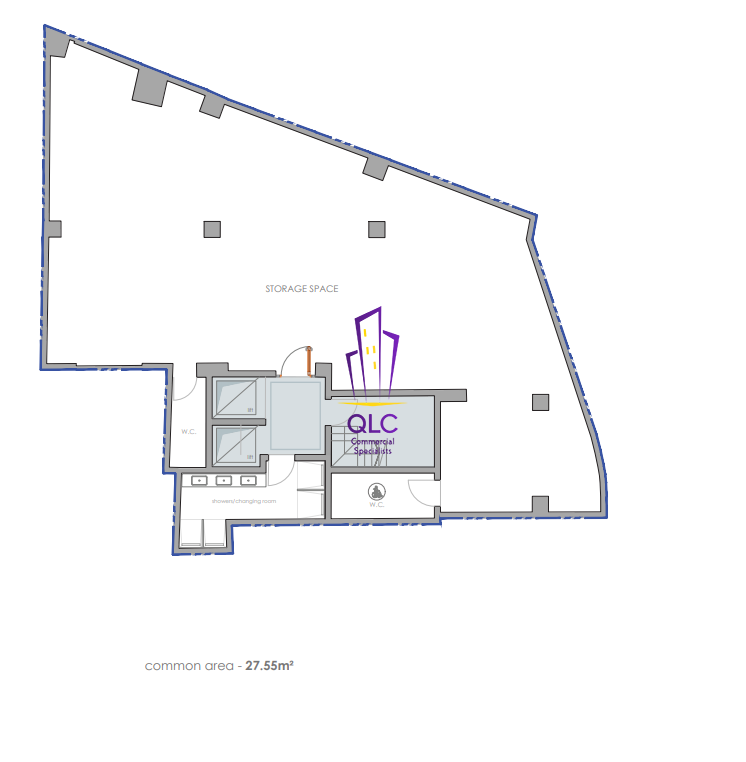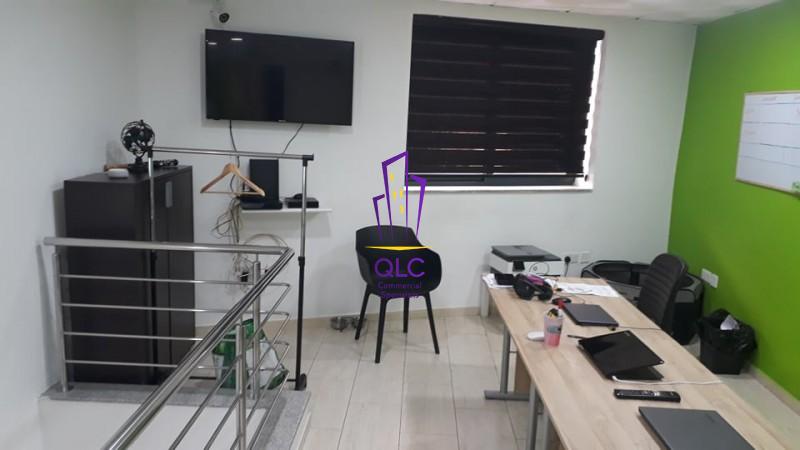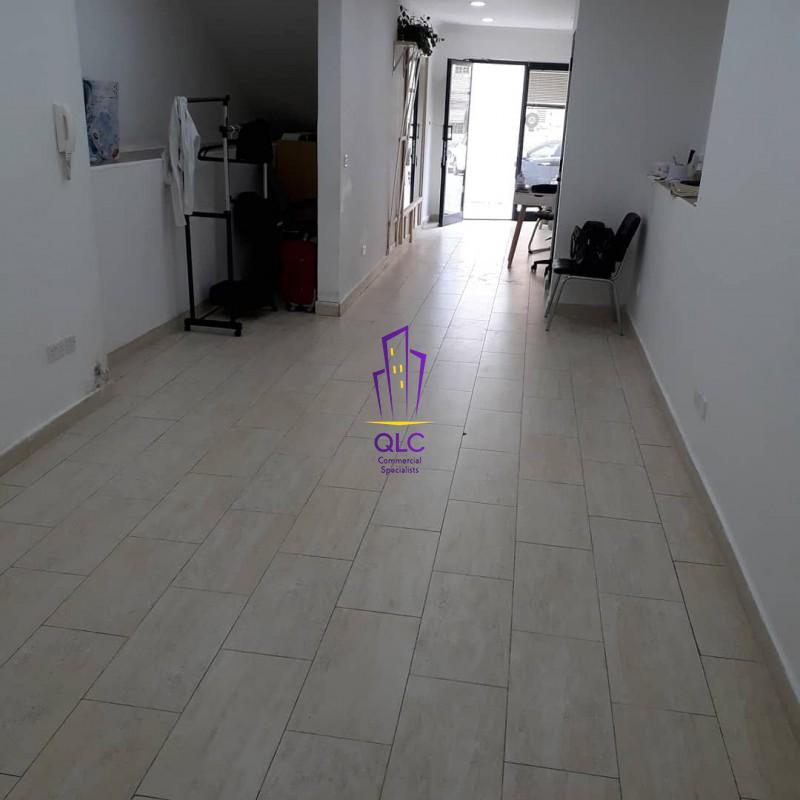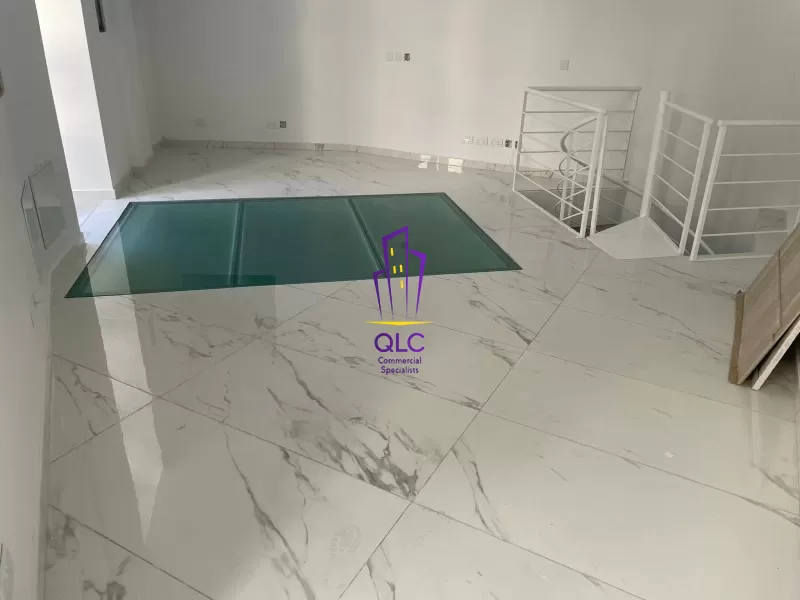Kitchen
Security
Air Conditioning
Balcony
CCTV
Fully Equipped
Furnished
Garage
Highly Finished
Kitchenette
Permit In Hand
Town View
Duplex Commercial Premises in St. Julian's !!!
Office space.
Footprint of 400 sq.mtrs on elevated ground floor (180 sq.mtrs) & intermediate floor (220 sq.mtrs).
Total facade comprising 25 mtrs. facing Saint Augustine Road. The property has natural lighting on
both front & rear, including a back terrace outdoor space as smokers' area. A main door & a panoramic
lift from road level to both floors. Two restrooms (toilets), kitchenette plus small dining area, server
room, boardroom, office open spaces, glass offices, soffit ceilings, fully air-conditioned, intruder alarm,
fire alarm system including w/sprinkers, & a card access control system.
Plans.
Proposed plans of duplex are hereby included in email for your perusal.
Parking (optional)
6 car spaces in total are available on the -2 level , that This is a private car park served with a car-lift from road level.
Photos.
Please find relevant photos of the property attached. A class 6 classification for a 400 sqm area on two floors, first floor 180sqm and second floor is 220sqm. Perfect for a franchise
Asking price is €350 per sqm P.A
Prime location in central St. Julians with easy access via car, bus, taxi, etc. It is situated in a cul-de-sac,
right opposite the EF Language School and close to Hotel Intercontinental. Metres away from BayStreet
Shopping Complex, hotels, restaurants, leisure / commercial entities, leading down to St.Georges' Bay.
Price for Leasing.
''per annum'' ( €300 per square meter )
Maintenance & other Expenses.
Water & electricity usage, industrial waste skip, lifts usage incl. repairs & maintenance, facade glass cleaning,
air-conditioning maintenance of interior / exterior units.
Office space.
Footprint of 400 sq.mtrs on elevated ground floor (180 sq.mtrs) & intermediate floor (220 sq.mtrs).
Total facade comprising 25 mtrs. facing Saint Augustine Road. The property has natural lighting on
both front & rear, including a back terrace outdoor space as smokers' area. A main door & a panoramic
lift from road level to both floors. Two restrooms (toilets), kitchenette plus small dining area, server
room, boardroom, office open spaces, glass offices, soffit ceilings, fully air-conditioned, intruder alarm,
fire alarm system including w/sprinkers, & a card access control system.
Plans.
Proposed plans of duplex are hereby included in email for your perusal.
Parking (optional)
6 car spaces in total are available on the -2 level , that This is a private car park served with a car-lift from road level.
Photos.
Please find relevant photos of the property attached. A class 6 classification for a 400 sqm area on two floors, first floor 180sqm and second floor is 220sqm. Perfect for a franchise
Asking price is €350 per sqm P.A
Prime location in central St. Julians with easy access via car, bus, taxi, etc. It is situated in a cul-de-sac,
right opposite the EF Language School and close to Hotel Intercontinental. Metres away from BayStreet
Shopping Complex, hotels, restaurants, leisure / commercial entities, leading down to St.Georges' Bay.
Price for Leasing.
''per annum'' ( €300 per square meter )
Maintenance & other Expenses.
Water & electricity usage, industrial waste skip, lifts usage incl. repairs & maintenance, facade glass cleaning,
air-conditioning maintenance of interior / exterior units.
Contact
Fill out the form and one of our specialist will get in touch with you.
Contact Michael Paris about Property
Ref No : 6327
Error!
Error!
Error!
Error!










