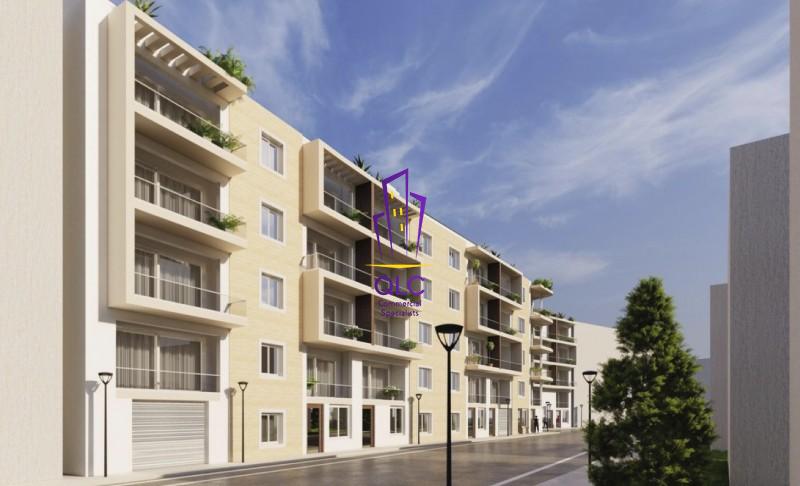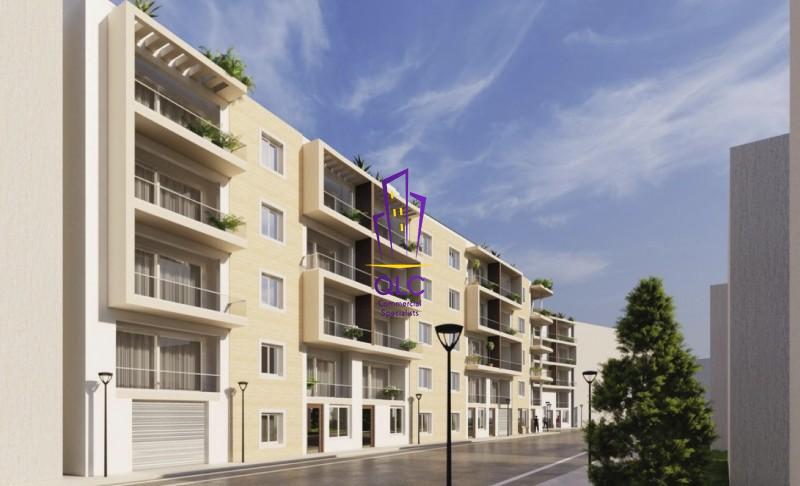MOSTA - Commercial property centrally located in one of the main streets of Mosta. The property has a permit as an office and is divided into four floors. Total internal area is 386sqm, with also 45sqm of terraces.
This consists of an office block, having two facades.
The property consists of a basement (vault), ground floor, mezzanine level, first floor, second floor
and recessed overlying level. The main façade has three entrances, one public entrance to the
ground floor offices, a secure access to the basement and a third common entrance to the upper
levels. One lift serves all the building. Each floor has one or two sanitary facilities. Kitchenettes are
available on the second and third floor which are open plan offices. The ground and mezzanine
floors have been split into small units by demountable glass partitions.
Common services such as a generator and water tanks may be located above the uppermost level
and have access via an external ladder from the external terrace.
The building has no parking facilities. On Mondays, due to the proximity of the open-air market,
pedestrian traffic is very favourable making the location ideal for walk-ins.
The property is freehold.
This consists of an office block, having two facades.
The property consists of a basement (vault), ground floor, mezzanine level, first floor, second floor
and recessed overlying level. The main façade has three entrances, one public entrance to the
ground floor offices, a secure access to the basement and a third common entrance to the upper
levels. One lift serves all the building. Each floor has one or two sanitary facilities. Kitchenettes are
available on the second and third floor which are open plan offices. The ground and mezzanine
floors have been split into small units by demountable glass partitions.
Common services such as a generator and water tanks may be located above the uppermost level
and have access via an external ladder from the external terrace.
The building has no parking facilities. On Mondays, due to the proximity of the open-air market,
pedestrian traffic is very favourable making the location ideal for walk-ins.
The property is freehold.
Contact
Fill out the form and one of our specialist will get in touch with you.
Contact Giovanni Gerolimetto about Property
Ref No : 62063
Error!
Error!
Error!
Error!




