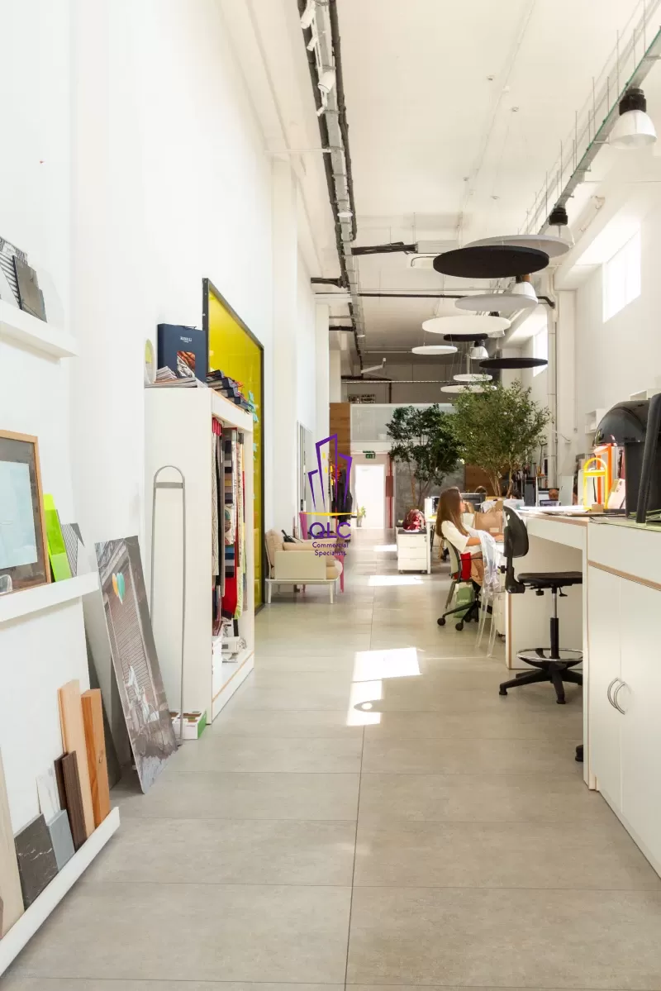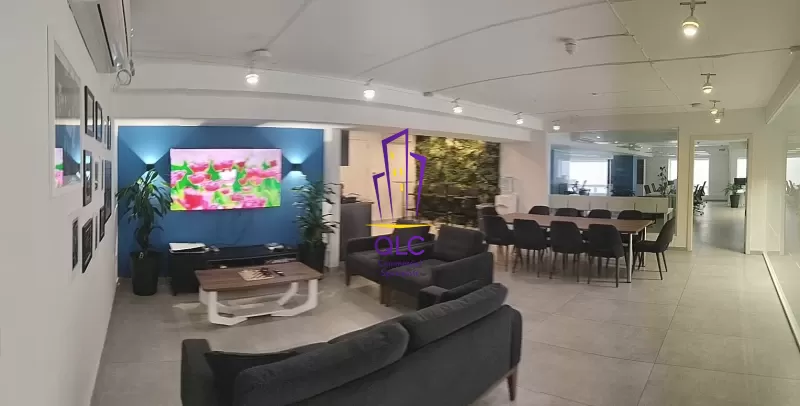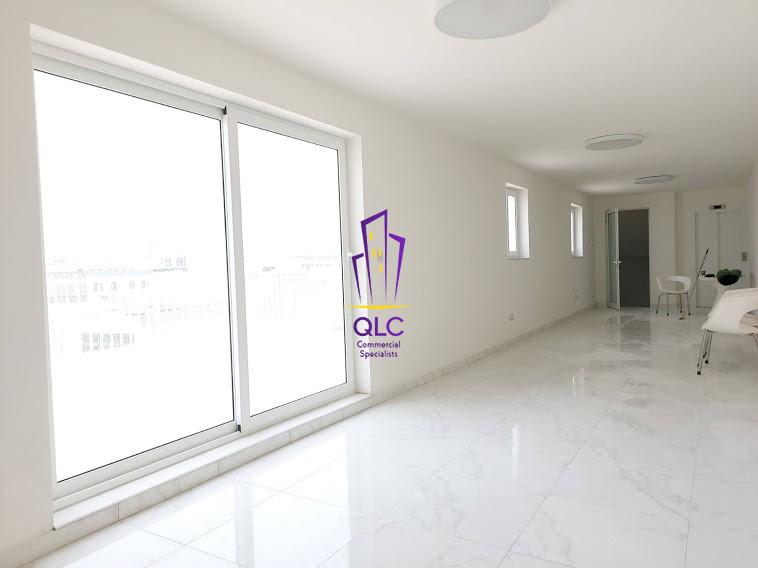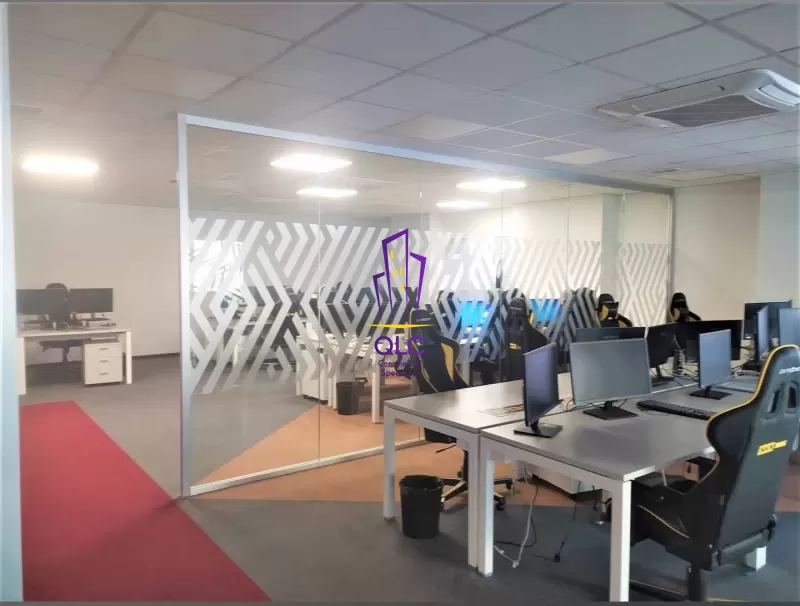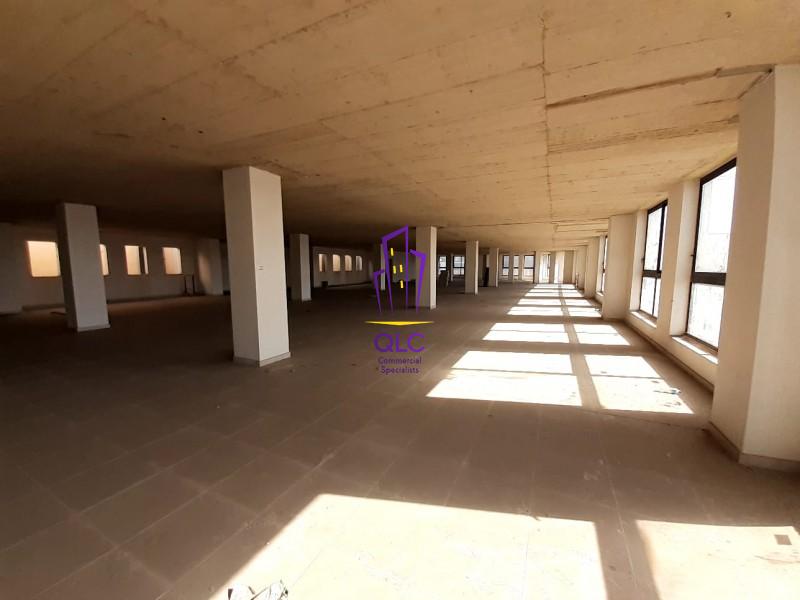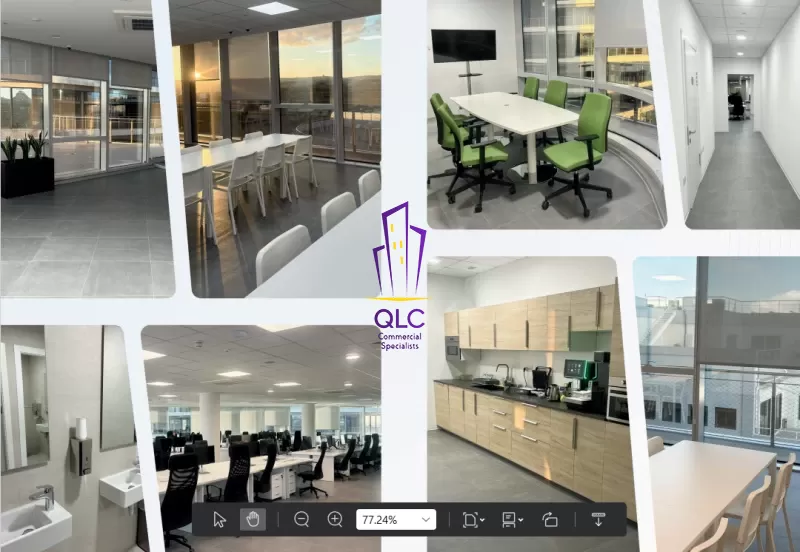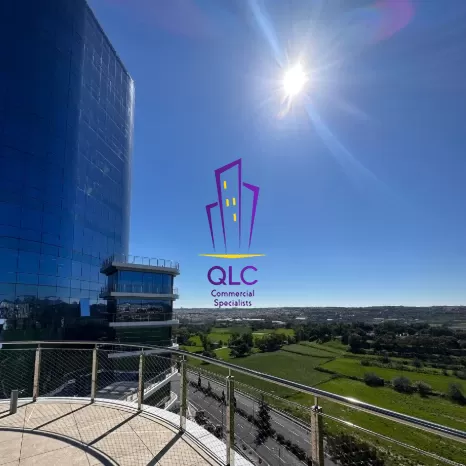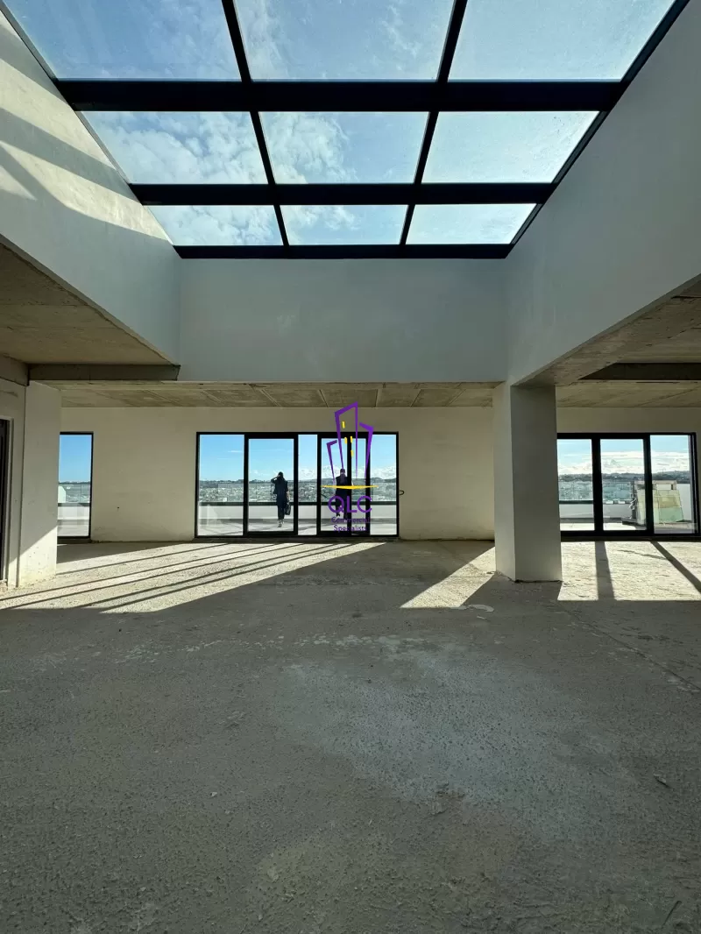MRIEHEL | A high quality office space in a rapidly developing high profile business district.
Measuring approx 270sqm at level 3. This space is currently in shell form and being offered in a finished state.
Office area specifications:
- sanitary facilities
- generator providing backup for essential supplies
- power, lighting and data (cabling & faceplate termination to CAT6)
- laminate parquet flooring throughout
- mineral fibre 600 x 600mm grid type false ceilings throughout
- limited parking spaces
Natural light is available throughout the building with special emphasis on natural light and ventilation in office spaces made possible through a central courtyard on the upper two levels which also doubles as a welcome social space and a marked positive in our climatic conditions. No office space is designed to be windowless or devoid of natural light.
*above specs are based on a generic approach and assumptions, that can be elaborated on further discussion
Measuring approx 270sqm at level 3. This space is currently in shell form and being offered in a finished state.
Office area specifications:
- sanitary facilities
- generator providing backup for essential supplies
- power, lighting and data (cabling & faceplate termination to CAT6)
- laminate parquet flooring throughout
- mineral fibre 600 x 600mm grid type false ceilings throughout
- limited parking spaces
Natural light is available throughout the building with special emphasis on natural light and ventilation in office spaces made possible through a central courtyard on the upper two levels which also doubles as a welcome social space and a marked positive in our climatic conditions. No office space is designed to be windowless or devoid of natural light.
*above specs are based on a generic approach and assumptions, that can be elaborated on further discussion
Contact
Fill out the form and one of our specialist will get in touch with you.
Contact Sean Fleri Soler about Property
Ref No : 32757
Error!
Error!
Error!
Error!




